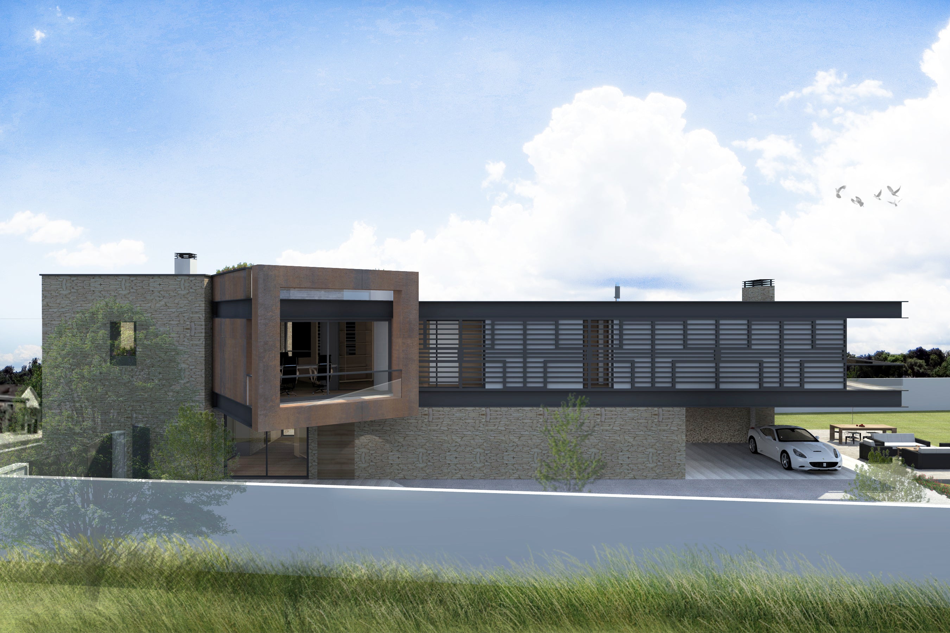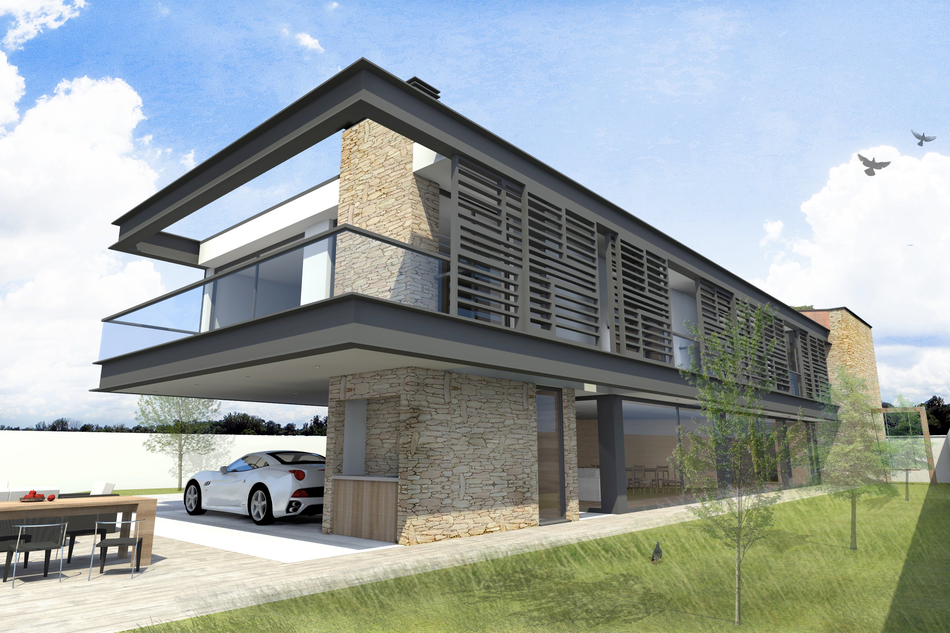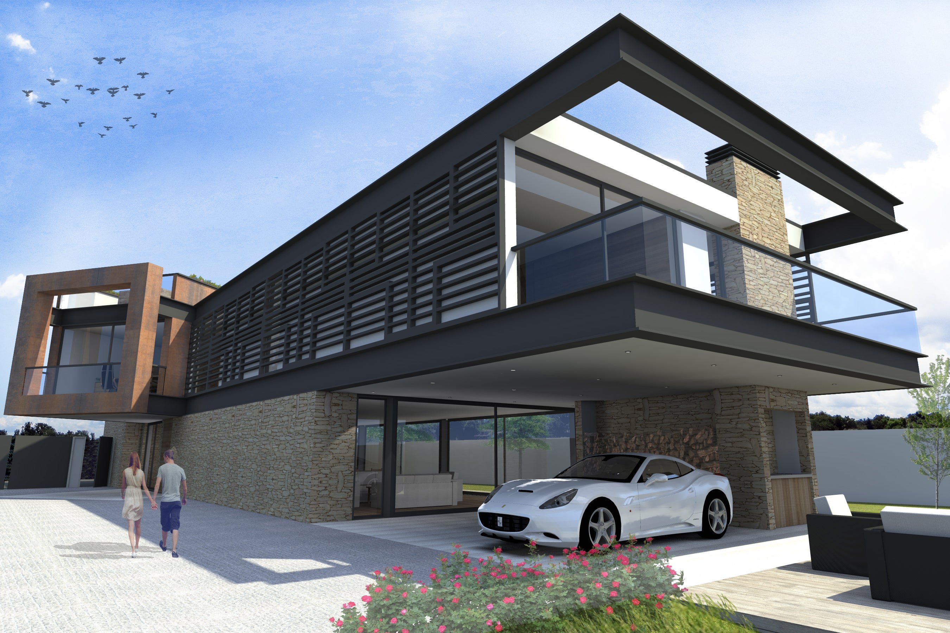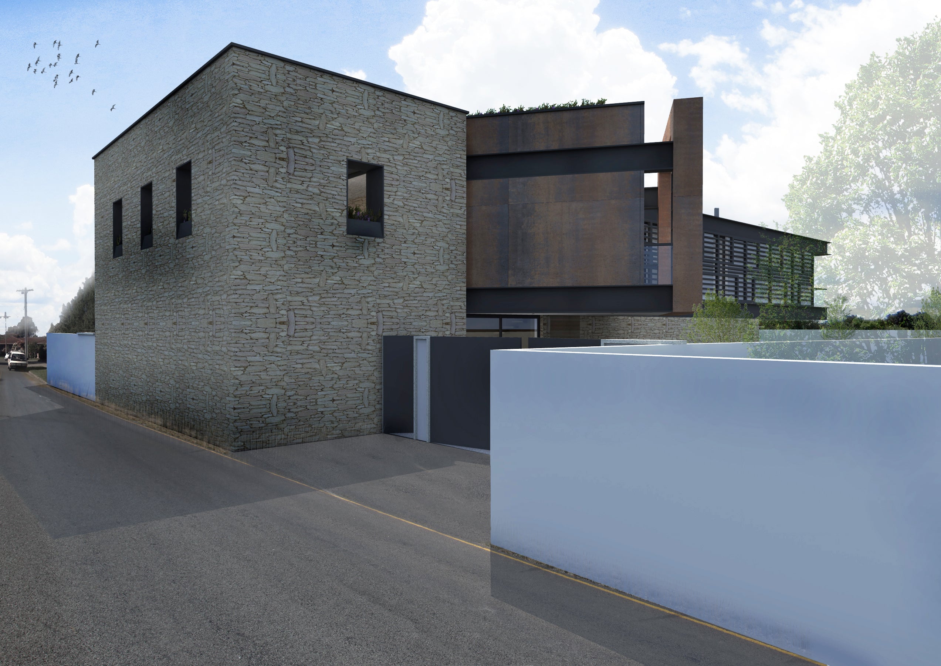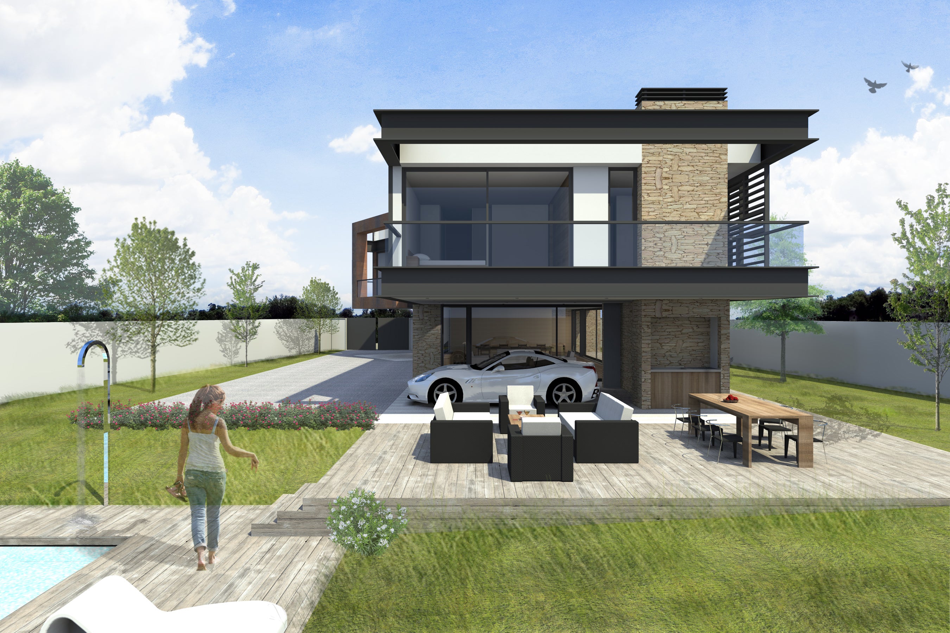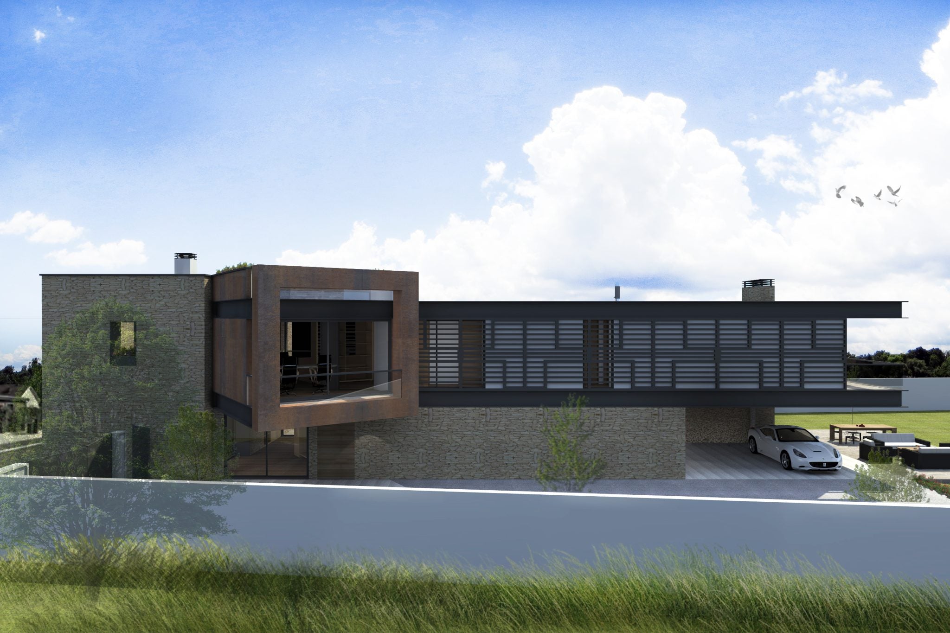
SIEGE HOUSE
In the case of a project for the recovery and expansion of an existing building, the biggest challenge lies in interconnecting the architecture of the existing building with the volume of expansion created. Respect for the building's past was valued and, by architectural choice, the traditional yellow schist was revealed, which was hidden beneath the mortar of the facades. The expansion was designed using a metal structure, which we chose to leave visible, making this project a perfect balance between traditional and contemporary.
